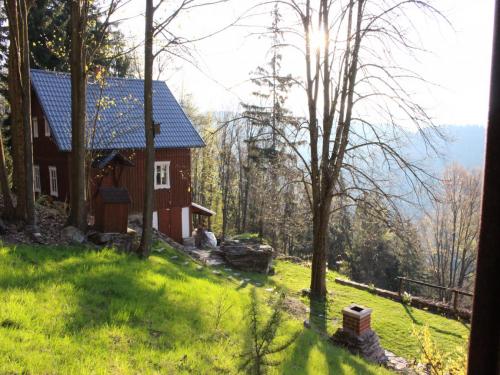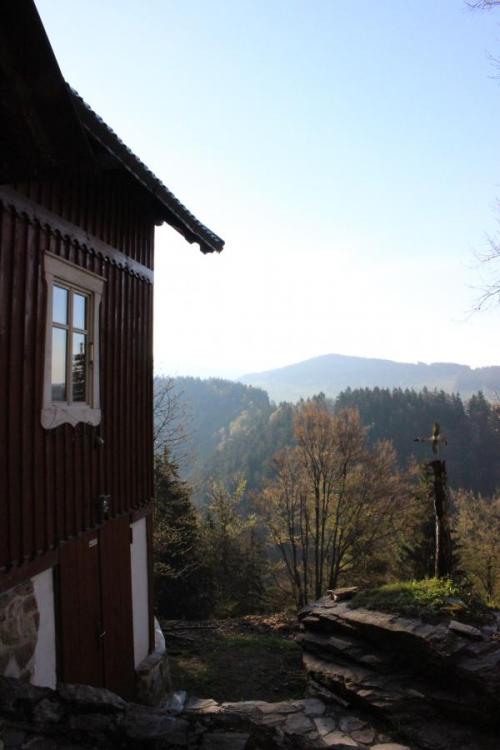Our Chalet II. in Estate magazine
There was a very nice article published about our chalet II. in the Estate magazine. We highly appreciate it and therefore we decided to imprint the text for you on our website.
When you approach from the side, it seems as if the cottage is perched in mid-air – supported as it is by a high stone foundation wall. The interior of Krakonoš is welcoming. If you raise your eyes to the rafters, you will see a headless sledger on a sledge. Simply a fairytale cottage.
Not to frighten you needlessly – the sledger is naturally made of wood. We will discuss the origin of this strange figure later, and the reason for it to be hanging there. The cottage, as if ripped from the pages of the Krakonoš fairytale, provides modern comforts to residents and guests.
Former Barn and Carpenter‘s Workshop
As you have surely guessed from all the references to the ruler of the mountains, this time we have ventured to the western part of the Krkonoše Mountains to visit Paseky nad Jizerou. Chalets are scattered on the slopes like strewn beads, sometimes one chalet can not be seen from the next. Owners, David Fiala and his wife, Kateřina, love the tranquillity of the mountains, which is the reason why they sought property in this region.
They succeeded and, together with a chalet, bought another farm building. Originally it was a barn, later rebuilt into a carpenter‘s workshop. Renovations to the chalet by the Fialas were followed by those of the workshop. The reconstruction gave birth to a comfortable small cottage.
Challenging Work on the Barn
In the DIY reconstruction of the workshop by the owners, only the beam structure remains of the original building. Parts of the rotten beams had to be replaced, as well as the installation of new facade beams. The stone foundation wall, sloping downwards, was renewed. The construction – or rather reconstruction – was reinforced, the retaining wall was disassembled and re-assembled. A storage space and wood shed were thus created. The chimney was rebuilt, profiled Ranilla metal sheets were chosen for the roofing. New water and electricity systems were installed..
Ancient Honoured Craft
„During renovations, we respected the original building techniques, materials and interior layout to the maximum,“ confides Mr Fiala. „We had to construct completely new walls. We proceeded as had been done with the original building: the joints of spruce boards in the exterior cladding are covered by narrow laths. Originally, there were wooden boards in the interior, while the space between the exterior and interior walls was filled with sawdust as a thermal insulation. We used more modern materials now: insulation wool and plasterboard for the interior walls. It does not overlap the beams but is inserted between them. Thus the impression of half-timbered brickwork is evoked in the interior.“
The new floors of white spruce boards match the white walls segmented by the dark-painted beams. The windows are also new, manufactured by a local carpenter in Tříč according to the originals. The windows in the main room are unusually large and segmented. But they are precisely as they were in the former
carpenter‘s workshop. Now they allow plenty of light into the space and afford a view of the distant valley. Contrary to the old windows, however, all the windows are now double-glazed and vacuumed. The Sokrates acrylic paint in a warm chestnut shade and white window framing give the cottage an outdoor appearance.
Advantages of the Original Concept
The Fialas also largely preserved the original interior layout of the carpentry workshop, cleverly utilising it in the interior design. Previously there were two rooms, the bigger one opened up on to the roof. The attic above the smaller room was accessible by a ladder. Today the lower room has been transformed into an entrance corridor, bedroom and bathroom with toilet. And the upper room serves as a living space, from which the open sleeping gallery (the original attic) is accessed by steep stairs.
Soft mattresses provide sleeping space for up to seven people. There is an interesting view down from the railing. We can read an inscription on one of the beams, probably from the time of reconstruction of the workshop: 1915 – built by Patočka.
Practical and Stylish
A kitchen corner fitted on one side of the main living area, and a relaxing area with armchairs and television is nestled between the large windows. The furniture is practical, but chosen so that it evokes the atmosphere of an old cottage. Old pieces of furniture are mixed with the new, but in corresponding country
style. The cottage is heated by two solid fuel stoves. The ground floor bedroom is heated by a smaller old stove, the larger room by an efficient Bullerjan brand stone on wood stove. From the main living room, it is possible to enter the bathroom with a bathtub, toilet and washbasin. Water for ordinary washing is heated by a boiler, water for the bathtub is heated by a classic spa boiler.
Headless Sledger
The cottage décor is also distinctive. Everything is related to this country and the local sport of skiing. There are old skis and ski poles on the walls, as well as many framed photographs and drawings documenting the beginnings of skiing in the Krkonoše Mountains. There are also other memorabilia – such as the old jack plane from the local workshop. Krakonoš is here too, carved by a local sculptor. The most peculiar decoration, however, is the one mentioned at the beginning – the headless sledger with his sledge, hanging high overhead in the rafters. Mr Fiala revealed to us that the wooden mannequin with movable joints reputedly served for art students learning to depict a figure in different movements, although it remains mystery how its head was lost.
Paradise for Skiers and Others
There is a marked cross-country ski trail leading around the cottage. Lovers of downhill skiing are close to the ski lifts in Paseky, in nearby Rokytnice nad Jizerou and Harrachov. In summer, the forest roads are traversed by cyclists and hikers. Simply a fairytale all year long. We invite visitors for a weekend or a week‘s
stay. More at our page about Chalet no. II.

